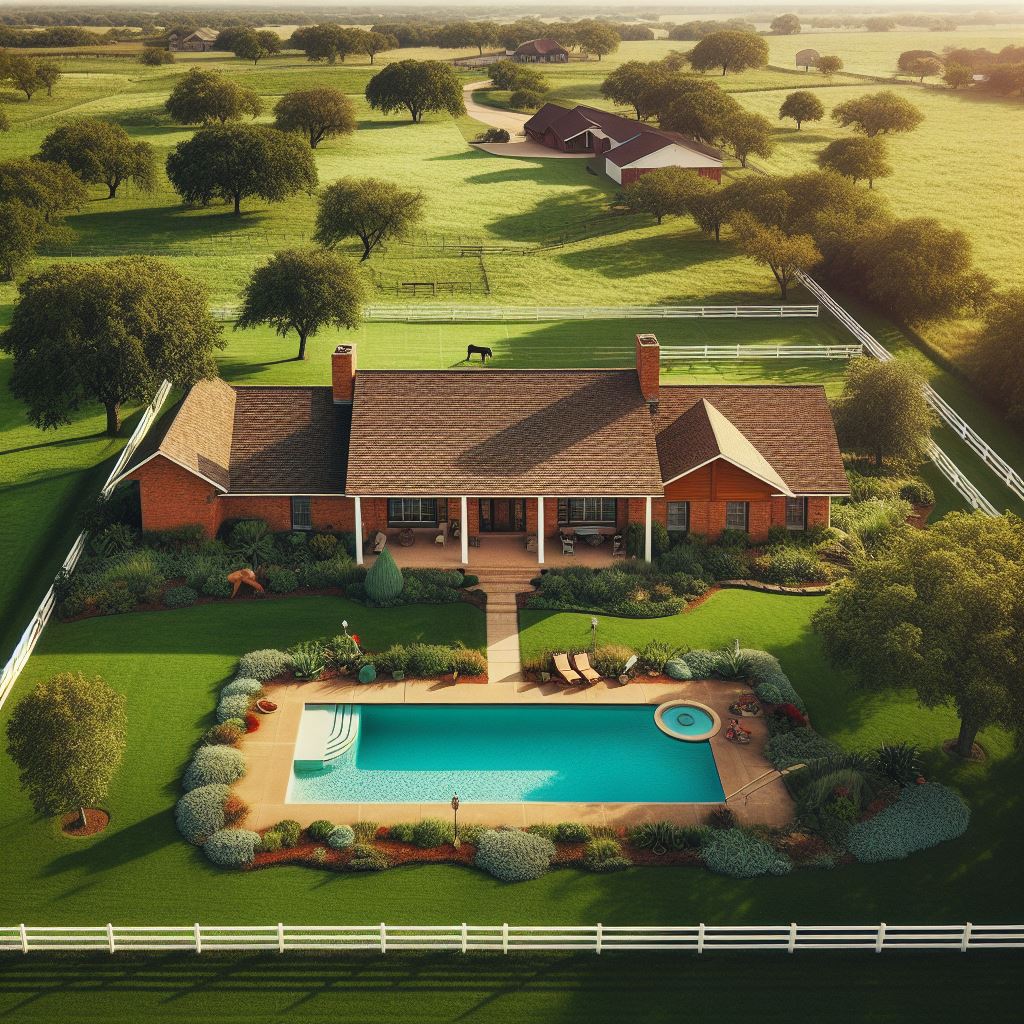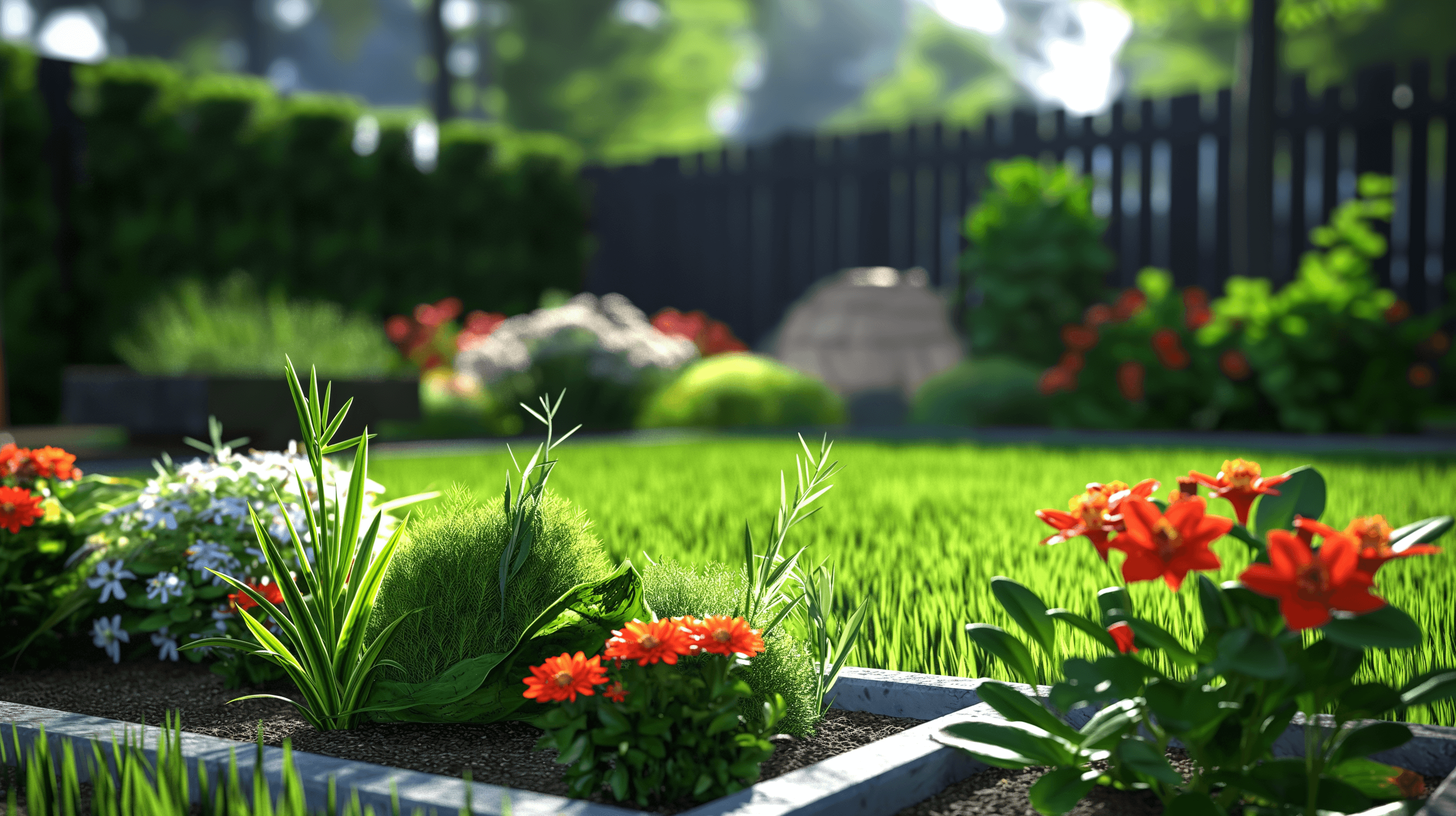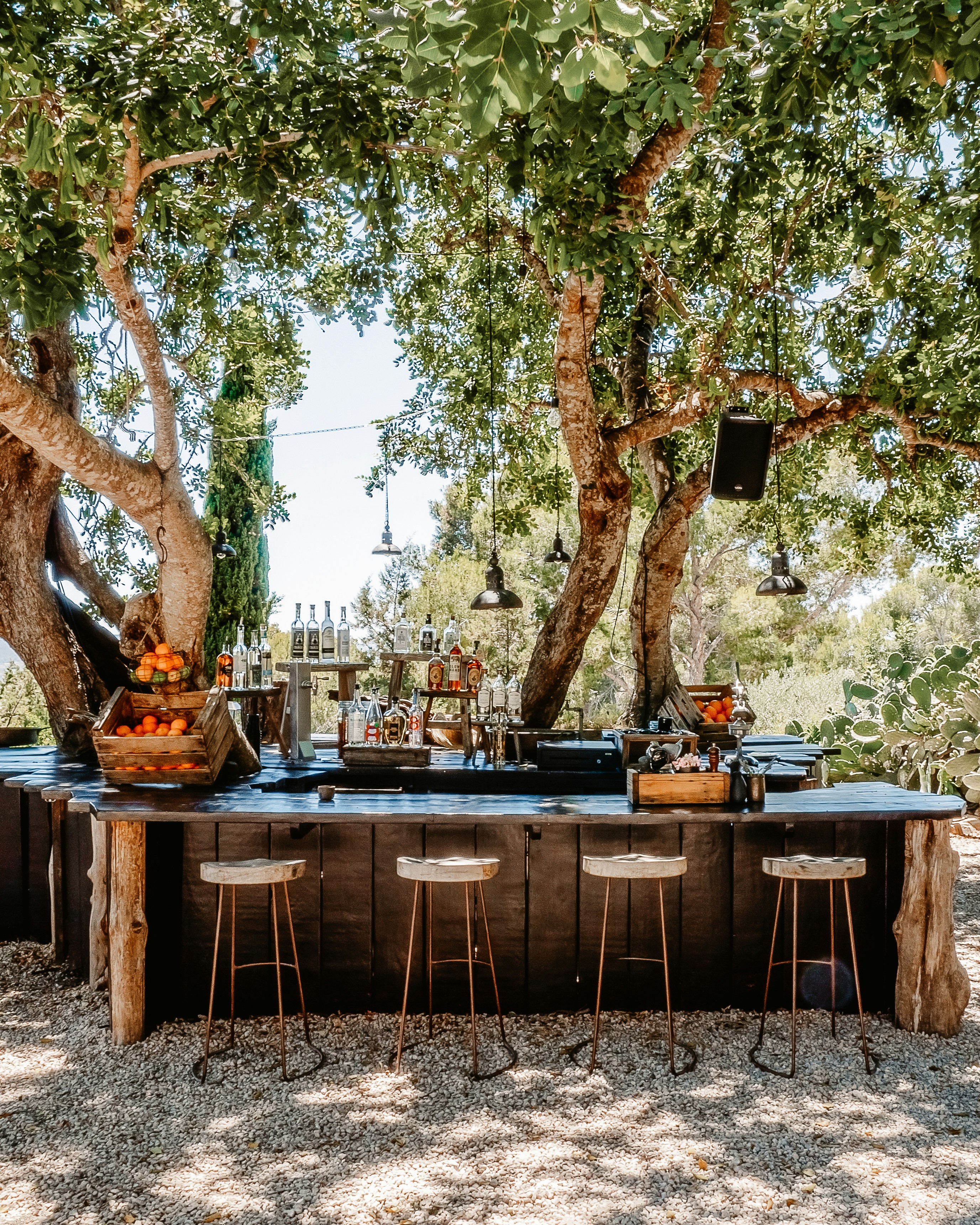Home Features
Embracing Simplicity: Features of a Ranch-Style Home
Ranch-style homes, also known as ranchers or ramblers, originated in the United States in the 1920s and became widely popular in the post-World War II era. These single-story homes are characterized by their simple and open design, emphasizing functionality and accessibility. Let's explore the distinctive features that define a Ranch-style home:
Exterior Features:
1. Single-Story Design:
Ranch homes are characterized by a one-story layout, offering the convenience of single-level living. This design is especially appealing to those seeking accessibility and avoiding stairs.
2. Low-Pitched Roof:
The roof of a Ranch-style home typically has a low pitch, often with a simple gable or hipped roof design. This contributes to the overall horizontal orientation of the house.
3. Long, Linear Shape:
Ranch homes often feature a long and rectangular shape, emphasizing a horizontal orientation rather than vertical. This design complements the single-story layout.
4. Attached Garage:
Many Ranch-style homes include an attached garage, providing convenient and direct access to the house. The garage is often incorporated into the overall linear design.
5. Large Windows:
Ample use of large windows is a common feature, allowing plenty of natural light to enter the living spaces. Sliding glass doors leading to outdoor areas are also prevalent.
6. Simple Facade:
The exterior facade is typically simple, with clean lines and minimal ornamentation. The emphasis is on functionality rather than elaborate architectural details.
Interior Features:
1. Open Floor Plan:
Ranch homes often embrace an open floor plan, with interconnected living spaces flowing seamlessly from one area to another. This design promotes a sense of spaciousness.
2. Central Chimney:
Some Ranch-style homes feature a central chimney, especially in houses with a traditional or rustic aesthetic. The chimney may serve multiple fireplaces throughout the home.
3. Efficient Layout:
The layout is designed for efficiency, with bedrooms, living areas, and the kitchen situated in a logical and accessible arrangement. The lack of stairs enhances accessibility.
4. Sliding Glass Doors:
Sliding glass doors often lead to outdoor patios or decks, extending the living space to the exterior. This feature emphasizes the connection between indoor and outdoor living.
5. Low Ceilings:
Ranch homes typically have lower ceilings compared to some other architectural styles. This contributes to a cozy and intimate atmosphere within the living spaces.
6. Built-In Cabinetry:
Built-in cabinets and shelving are common in Ranch homes, providing practical storage solutions and contributing to the streamlined design.
Outdoor Spaces:
1. Patio or Deck:
Ranch-style homes frequently feature a patio or deck accessible from the main living areas. This outdoor space is ideal for relaxation and entertaining.
2. Landscaped Gardens:
Surrounding the home, you may find landscaped gardens or lawns. The emphasis on outdoor living is reflected in the attention given to the exterior spaces.
3. Horizontal Fencing:
Fencing around the property often follows the horizontal theme, complementing the overall design aesthetic.
Architectural Variations:
1. Raised Ranch:
A variation known as the "raised ranch" features a split-level design, with a partial basement or lower level providing additional living space.
2. California Ranch:
The "California Ranch" variation often includes features like large windows and an open layout, blurring the lines between indoor and outdoor spaces.
Conclusion
Ranch-style homes, with their single-story simplicity and emphasis on functionality, continue to be a popular architectural choice. The open floor plans, large windows, and easy accessibility make Ranch homes timeless and well-suited for a variety of homeowners, from those seeking a cozy family residence to those desiring a convenient and efficient living space.




