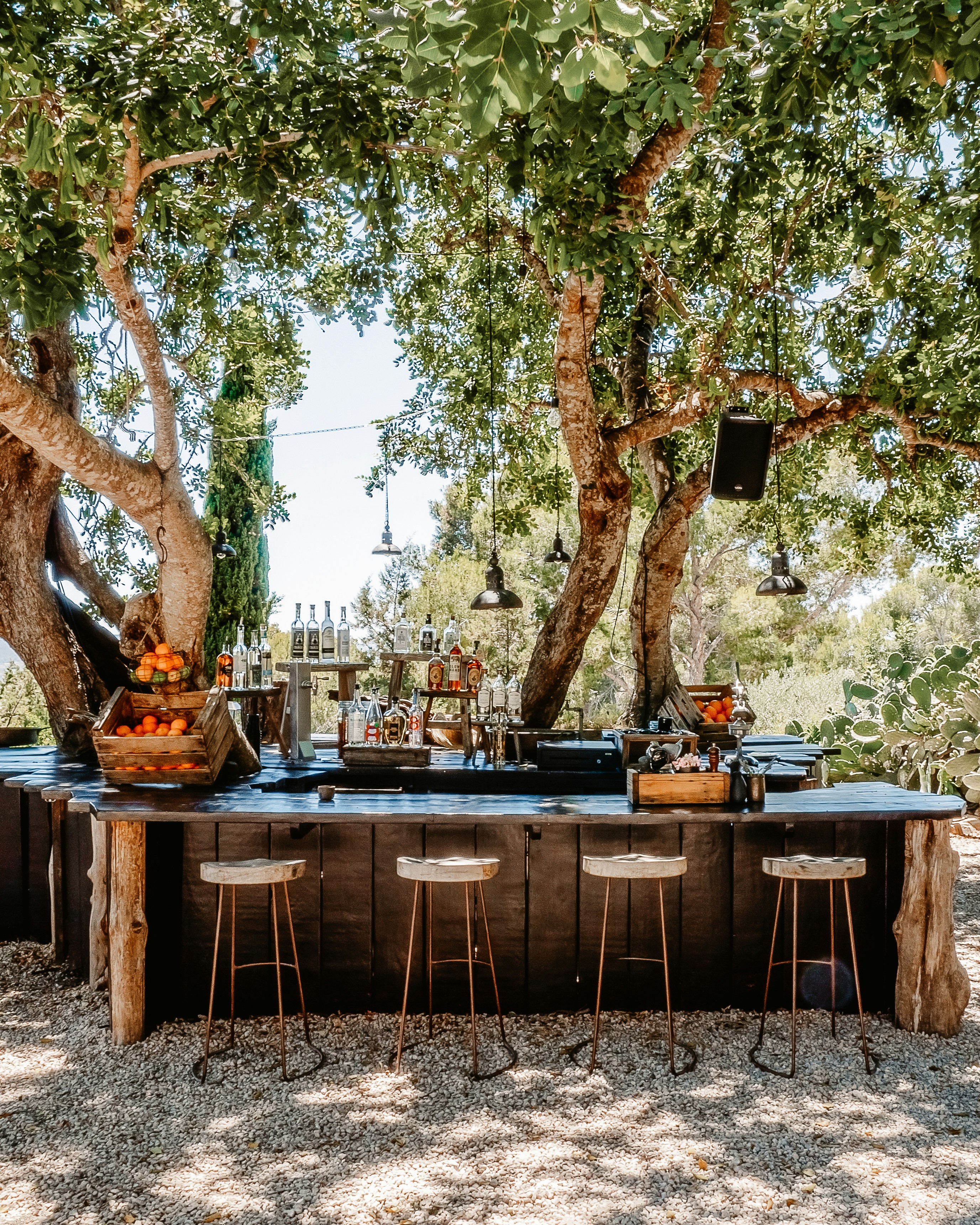Home Features
Tudor Homes: A Tapestry of Medieval Allure
Tudor homes, with their distinctive charm and rich architectural details, stand as enduring symbols of a bygone era. Originating in England during the late Medieval and early Renaissance periods, the Tudor style has transcended centuries, leaving an indelible mark on residential architecture. In this article, we'll delve into the key features of Tudor homes and explore the origins of this captivating architectural style.
Key Features of Tudor Homes:
1. Half-Timbering:
One of the most recognizable features of Tudor homes is half-timbering, where exposed wooden beams create a decorative pattern against a backdrop of plaster or brick. This distinctive style adds a touch of historical charm to the exterior.
2. Steeply Pitched Roofs:
Tudor homes typically boast steeply pitched roofs, often with multiple gables and varying rooflines. The intricate roof design contributes to the overall whimsical and fairy-tale-like appearance.
3. Tall, Narrow Windows:
Windows in Tudor homes are characterized by their tall and narrow design. Casement windows with diamond-shaped panes are a common feature, adding a touch of medieval flair.
4. Brick or Stone Exteriors:
Tudor homes often showcase exteriors made of brick or stone, creating a sense of durability and timelessness. The combination of these materials, along with half-timbering, enhances the visual appeal.
5. Decorative Chimneys:
Elaborate chimneys with decorative brickwork or intricate patterns are a hallmark of Tudor architecture. These chimneys often serve as focal points, adding vertical interest to the home.
6. Quaint Entryways:
Entryways in Tudor homes are often adorned with arched doorways and wooden doors featuring ornate hardware. The charming details at the entrance set the tone for the unique character within.
7. Stained Glass:
Stained glass windows, featuring vibrant colors and intricate designs, are not uncommon in Tudor homes. These windows add a touch of elegance and warmth to the interior spaces.
8. Overhanging Second Floors:
The second floor of Tudor homes often overhangs the first, creating a sense of coziness and contributing to the picturesque quality of the architecture.
Origins of Tudor Style:
The Tudor architectural style originated during the late 15th century and reached its peak popularity in the 16th century during the Tudor dynasty in England. The term "Tudor" is associated with the reign of the Tudor monarchs, including Henry VII, Henry VIII, Edward VI, Mary I, and Elizabeth I.
The style drew inspiration from medieval and Gothic architecture, blending elements of the two to create a unique and recognizable aesthetic. Tudor homes were initially constructed for the wealthy and nobility but eventually became more widespread, influencing various residential structures.
A Timeless Legacy
Tudor homes, with their fairy-tale allure and historical significance, continue to captivate homeowners and enthusiasts alike. The enduring appeal of Tudor architecture is a testament to its timeless elegance and the seamless integration of medieval influences into residential design. As these homes stand as picturesque reminders of a bygone era, they invite us to appreciate the artistry and craftsmanship that have shaped the architectural tapestry of centuries past.




