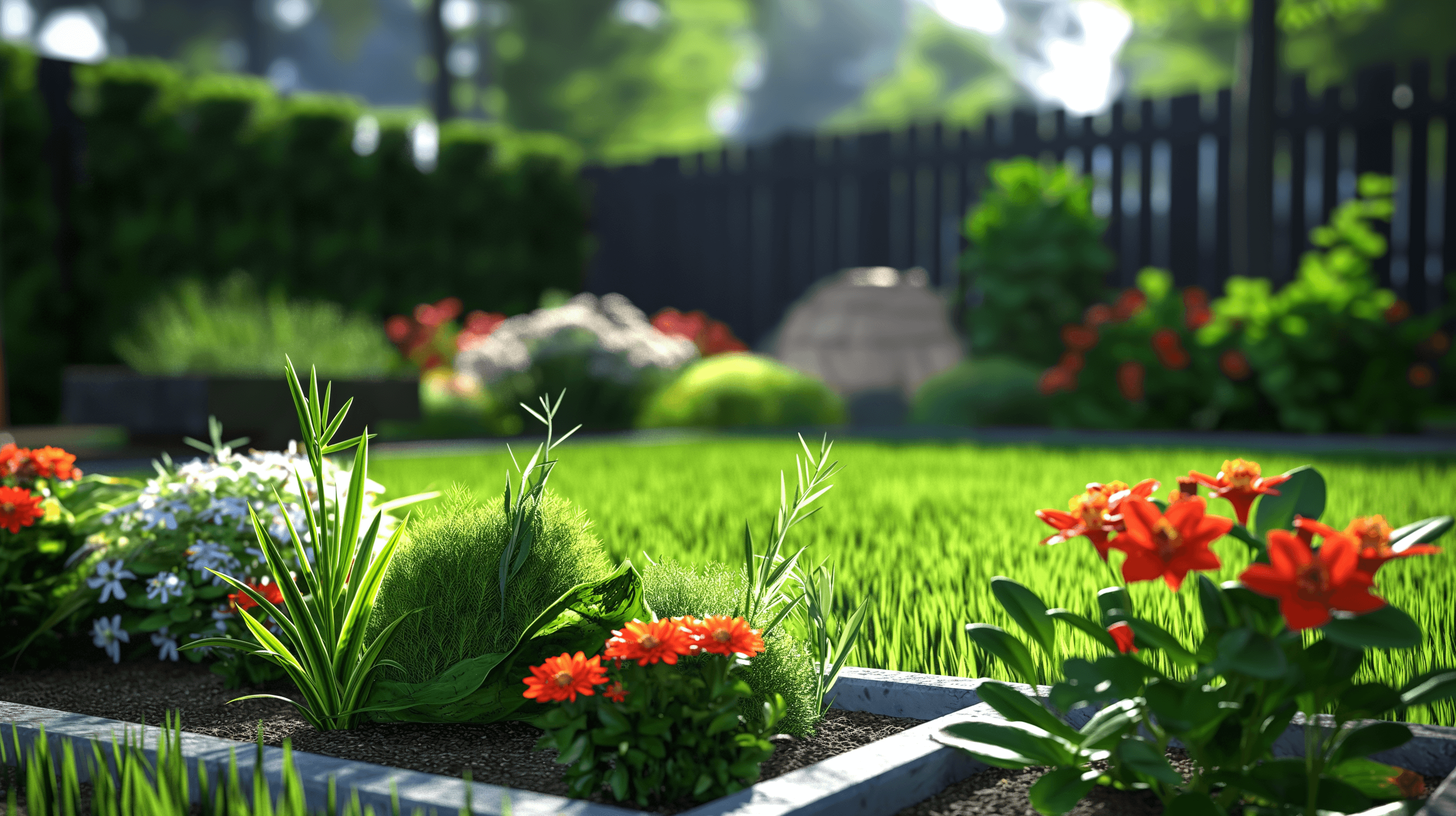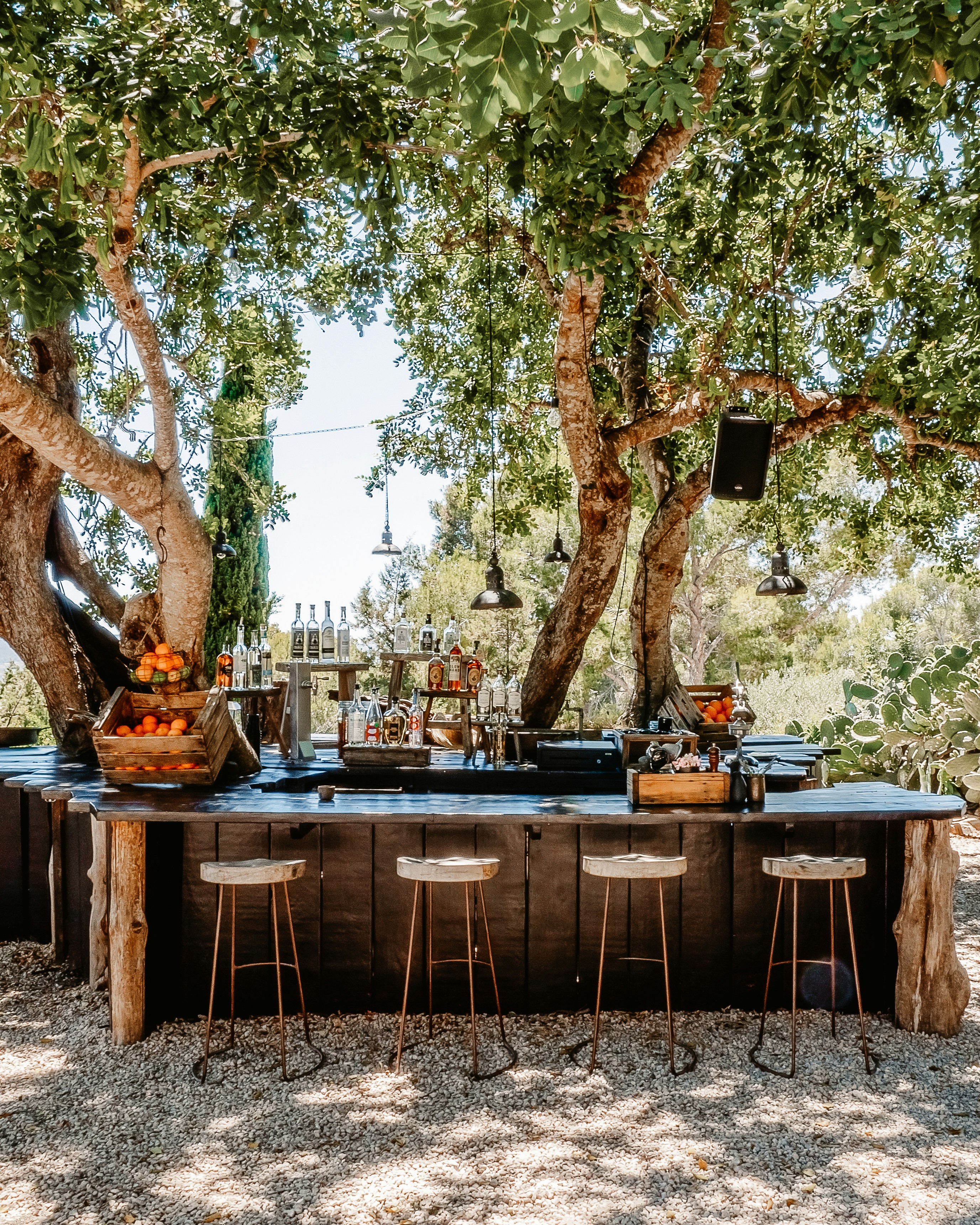Home Features
Exploring the Unique Features of Split-Level Homes
When it comes to choosing a home, there are various architectural styles to consider, each offering its own set of features and advantages. One such distinctive style is the split-level home, known for its unique design that sets it apart from traditional single-level or two-story houses. Let's delve into the key features that make split-level homes a fascinating choice for homeowners.
What is a Split-Level Home?
A split-level home is characterized by multiple levels that are staggered, creating separate zones within the house. Typically, the main entrance is situated between two floors, and each level is only a few steps away from the adjacent one. This design provides a sense of separation and privacy between different areas of the house.
1. Multiple Living Areas
One of the standout features of split-level homes is the presence of distinct living areas on different levels. This allows for a more dynamic and flexible use of space. Commonly, the main living room is on the middle level, while additional spaces such as a family room or a recreation area may be located on the lower or upper levels.
2. Defined Spaces without Complete Separation
Unlike traditional multi-story homes, split-level designs maintain a sense of openness while still providing defined spaces. The levels are visually connected, allowing for interaction and communication between family members in different areas of the house. This creates a balance between separation and connection within the living spaces.
3. Privacy in Bedroom Areas
Split-level homes often feature bedrooms on the upper level, offering a sense of privacy and tranquility. This separation of private and communal spaces can be especially appealing for families or individuals who value a quiet retreat away from the more active areas of the house.
4. Utilization of Sloping Lots
Split-level homes are particularly well-suited for sloping or uneven lots. The design adapts to the natural contours of the land, minimizing the need for extensive excavation or foundation work. This not only makes split-level homes environmentally friendly but also adds an element of integration with the surrounding landscape.
5. Ample Natural Light
The staggered design of split-level homes allows for the incorporation of large windows on multiple levels. This design choice maximizes natural light, creating bright and airy interiors. The abundant use of windows not only enhances the aesthetic appeal of the home but also contributes to energy efficiency by reducing the need for artificial lighting during the day.
Conclusion
In conclusion, split-level homes offer a compelling combination of unique design elements that cater to various lifestyle preferences. The multi-level layout provides a practical solution for families seeking defined spaces without complete separation. Whether situated on sloping lots or flat terrain, these homes boast features that make them stand out in the realm of residential architecture. Consider exploring the world of split-level homes if you're in search of a residence that seamlessly blends style, functionality, and adaptability.




